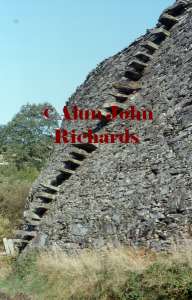

|
Many of the structures shown here are phenomenal, others might not be treasures in their own right but taken as part of the overall quarrying milieu are worthy of note.
Virtually all those shown are pure dry stone. Occasionally some might have contained lime mortar with much of the visible mortar having been weathered away. They are still worthy of note.
Generally these structures are old, unmaintained, and endangered, either as a result of entropy or active destruction through redevelopment, landscaping and/or safety concerns.
The photo left of a set of cantilevered steps in a retaining wall at Abercwmeiddaw, Corris, in many respects underlies the whole raison d'etre of this seris. In the late 1980s I was staying in Corris on a contract when I saw an archive photo of these steps in use. I thought 'I must go and see those'. Ever since every few years when I've passed Corris I've thought 'I really must get around to seeing those steps'. In the late 1990s the steps were landscaped. What you never had, you never missed... I don't think so.
Thanks to Alun John Richards for permission to use this photo.
There were essentially 3 sets of inclines in Dinorwic, designated A,B,C from west to east. A & C were essentially continuous, that is as one finished another started. B was far more disconnected.
The first incline was built around 1790 to reduce the cost of getting slates to the ports. There is however considerable conjecture as to where it (they)ran.
Much of the current network seems to have been in place by the mid 19th century, although A1 and A2 are more recent (taking a shallower less direct route down the hillside.
The lower sections of both the B and C series have been destroyed by the creation of the Dinorwig Pump Storage electricity generating station.
A massive tiered retaining wall probably over 12m high, below the Australia Mill, high up in Dinorwic. This wall is clearly visible from the main road alongside Llyn Padarn over a mile away.
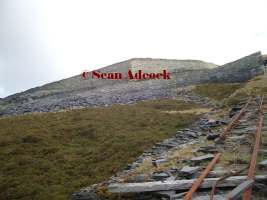
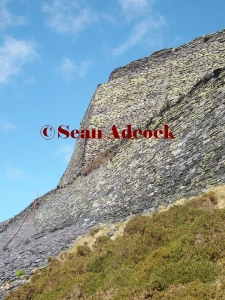
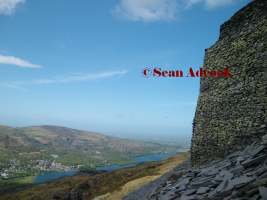
Blondin Tower
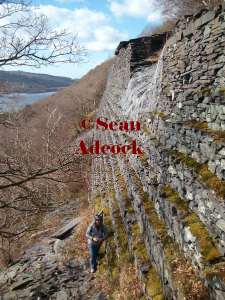
|
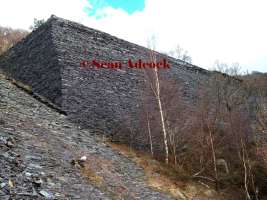
|
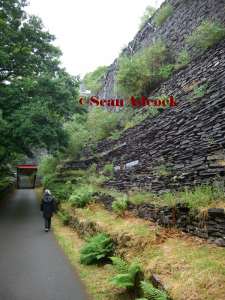
|
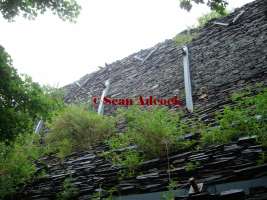
|
In may repects Vivian Quarry is just an extension of Dinorwic. Situated immediately behind Gilfach Ddu workshops which now house the National Slate Museum, it is now a Country Park although there are considerable remains still present. It has its own incline system dating from 1880s, the lower section of which has been restored and is the only working incline in Britain, and a couple of amazing retaining walls alongside the A1 and A2 inclines
The lower wall comprises a series of prominent steps and then the main body of the wall. The top level has severe bulging and there has beeen considerable rock bolting to secure the face.
The wall creates a working terrace between the drum house of A1 and the quarry face. There are several splitting/dressing sheds or waliau more or less immediately on top of the wall.
The retaining wall from the A1 Drum house level to the A2 drum house level is particularly impressive. Around 12m at its tallest point the top 7m or so is built as a series of small steps. This rivals the Dinorwic Australia Terrace wall, although does not match its length. It too creates a working terrace with waliau, although here there are only 3.
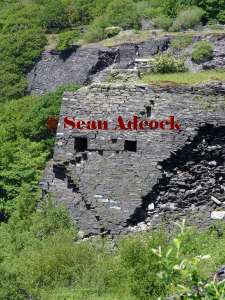
|
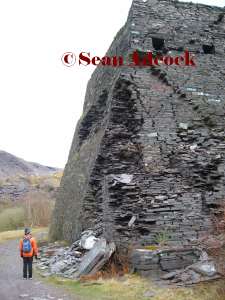
|
Pyramid B is the oldest and was purpose built in 1880s facework incorporating lime mortar. Originally chain incline, later adapted for aerial incline ropeways.
The anchor bases for these can still be seen (3rd Photo). The openings and cantilevered steps in the side gave access to the bolts which secured the headgear.
The eruptions in the face might be due to weathering away of lime mortar and subsequent settlement. Whilst the damage appears alarming photos from the 1970s show a not dissimilar level of degradation.
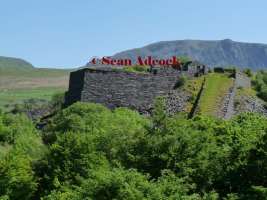
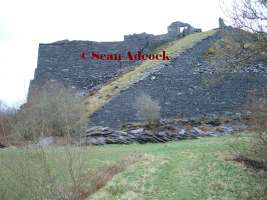
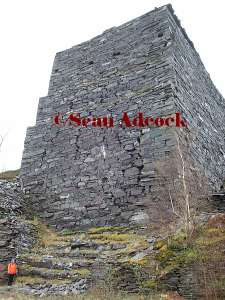
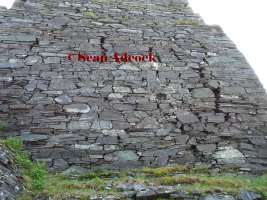 Pyramid C was built much later being finished in 1913. Unlike A it is dry stone having been built over one of a pair of pre-existing inclines (the other is still visible.) The aerial incline ran from the end of the tower down into the pit.
Pyramid C was built much later being finished in 1913. Unlike A it is dry stone having been built over one of a pair of pre-existing inclines (the other is still visible.) The aerial incline ran from the end of the tower down into the pit.
Other Structures
There are a number of impressive retaining walls as you enter the quarry from nantlle. Perhaps the most impressive being this tramway abutment Associated with Twll Mawr (Cloddfa'r Lôn) quarry pit, alongside Bryn Deulyn, the one-time Cloddfa'r Lôn manager's house.
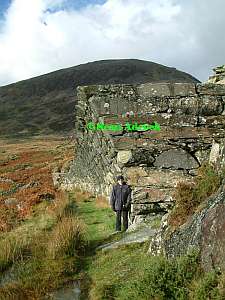
|
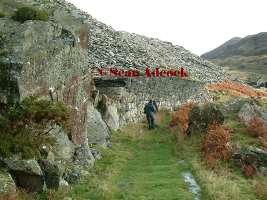
|
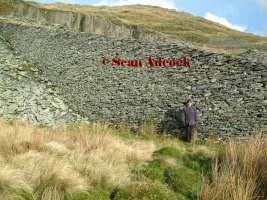
|
It's almost exactly 4 metres tall, and the top overhangs the base by around 1.5m. Located at SH570454
It's purpose was to prevent slate waste swamping the tramway. The curvature would have protected the working tramway from any spillage/cascade by effectively shooting it over the wagons.
As with many quarries Gorseddau had waste disposal problems. It seems likely that moving the tramway was not an option as there was little space between the tramway and the quarry boundary and most of that is particularly wet.
Gorseddau also has a nice incline although somewhat smaller than those at Dinorwic. Also of interest are the small huts scattered over the site., probably for slate trimming/dressing.
weathering of the lime mortar can make deciding on their actual structure problematic at times. A lack of mortar between the quoins on corners or around windows (where present) is normally the best indicator.
Matters are sometimes complicated in that they were dry stone but lined with a lime plaster.
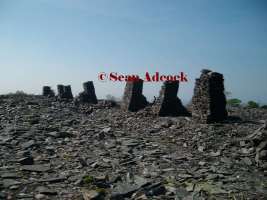
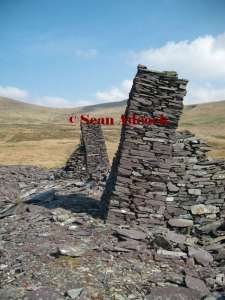
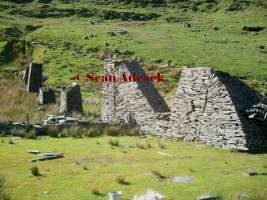
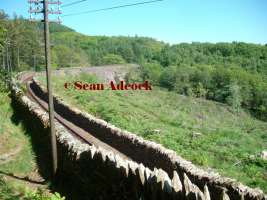
|
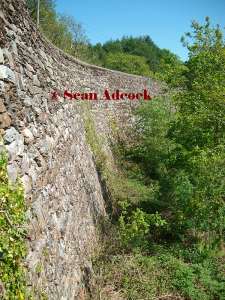
|
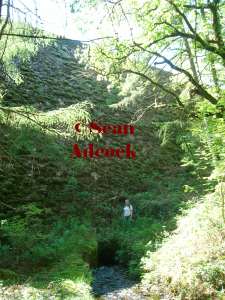
|
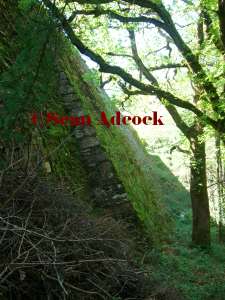
|
Having transported many thousands of tons of slate during its heydey, and now hundreds of thousands of tourists since its reconstruction if it were to be replaced it would have to be with a steel girder bridge as obvoiusly a dry stone structure could not be shown (calculated) to be sufficiently strong...
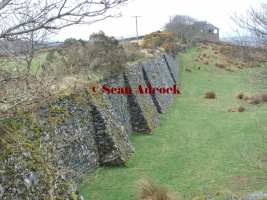
|
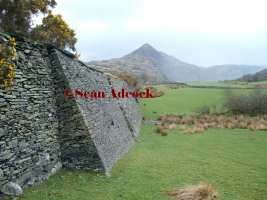
|
On a somewhat smaller scale, but perhaps more photogenic given the absence of forestry planting, is the Croesor Tramway embankment at SH627444
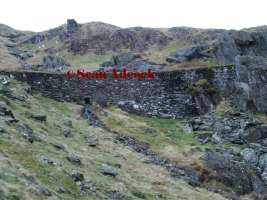
|
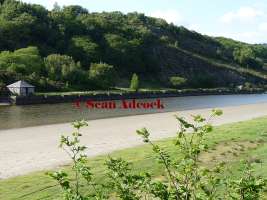
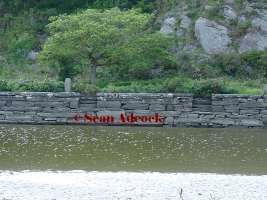
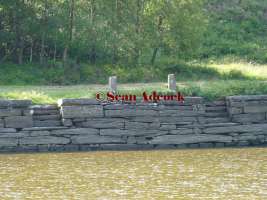
Located on the Afon Dwyryd near Maentwrog tyddyn Isa Slate Quay is one of a number of quays used to export slate prior to the advent of the Ffestiniog Railway.
Built in 1824 and idle since the 1860s, this quay is 211m long. The larger building is an explosives store with the smaller one thought to be an office.
The upright stones were for mooring.
General information on quarrying and some quarries in particular, see David Sallery's The Slate Industry of North and Mid Wales
I have written several articles on the subject which can be found at SEan Adcock Articles(Updated more regularly than this site)
6. Slatelandia Revisted. (pdf) Stonexus XVI 2018
Additional photos from Prince of Wales Quarry and a small amount of text by Tomas Lipps from my notes
5. Slatelandia. (pdf) Stonexus , XV, 2017
A revampeded and re-illustrated version of "From the pyramids..." (below)
4.
Wonder walls: the extraordinary walls of the North Wales slate industry. (pdf) Network News, April
2013
Unique structures are left to decay, others of national,
even international, importance are bull-dozed. Is anything being done to
protect these industrial treasures?
3. NorthWales Quarry Buildings. (pdf) Stonechat 21, Summer
2010
A brief look at some of the dry stone buildings found in
the quarries walia, blast shelters, wheelhouses and a
garderobe.
2. From the
Pyramids to The Wailing Wall: An Overview of the Dry Stone Structures of the
North Wales Slate Industry. (pdf) In Dry Stone Walls as Part
of the Cultural Landscape. Proceedings of the 12th International Dry
Stone Wall Congress 2010. DSWA.
2010.
How the North Wales Industry has affected the
landscape in terms of communities and walls, the megalithic dry stone structures it
has left behind and how this heritage is largely unknown and neglected.
1. Deconstructing
(Slating?) a myth (pdf) Stonechat, Autumn 2008
Contrary to popular myth N.Wales IS NOT full of slate
walls!
There is another article under
Walling Treasures
or North Wales Slate
Industry.
Thanks to Dr Gwynfor Jones, Alun John Richards, and David Sallery for their help in the development of this page.